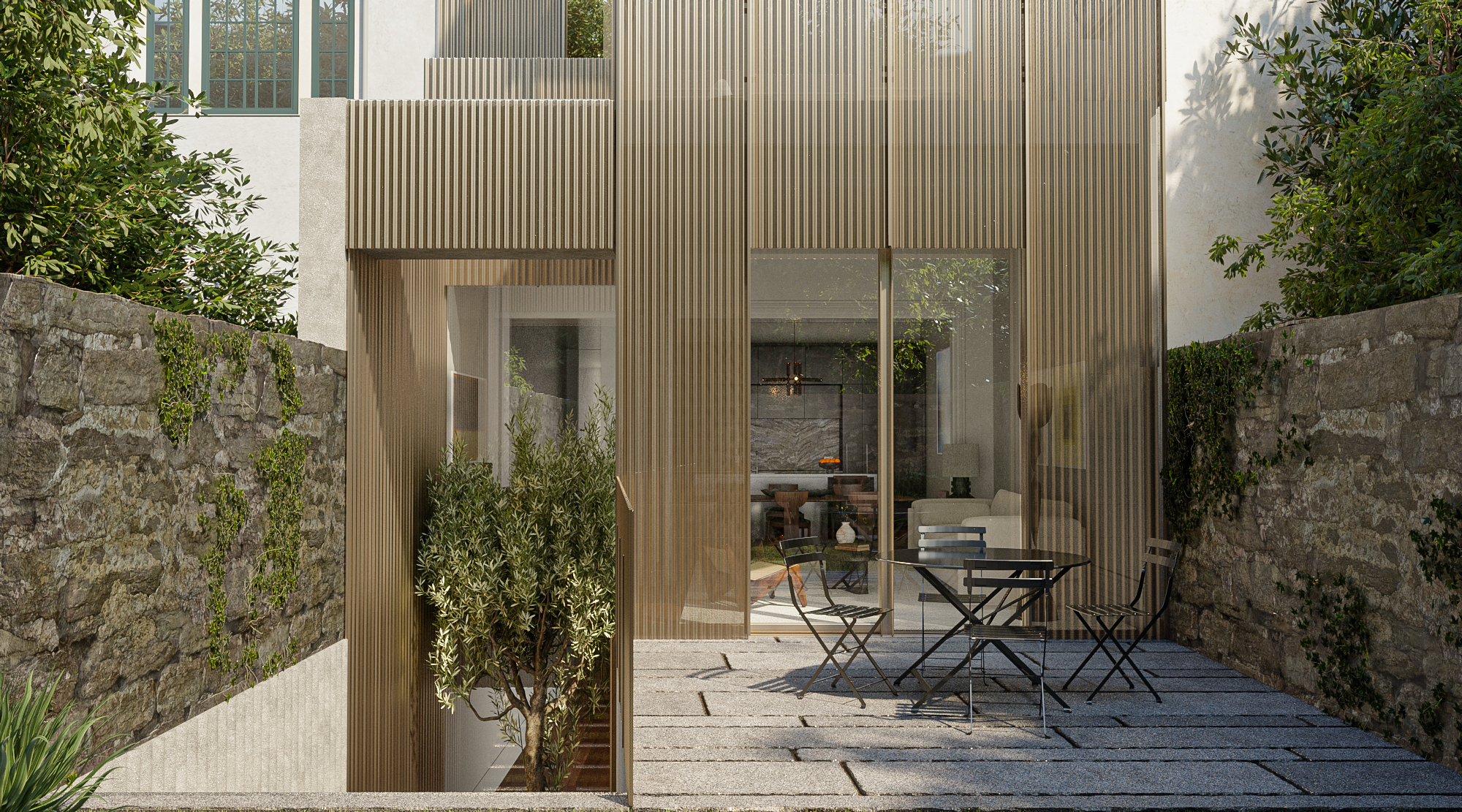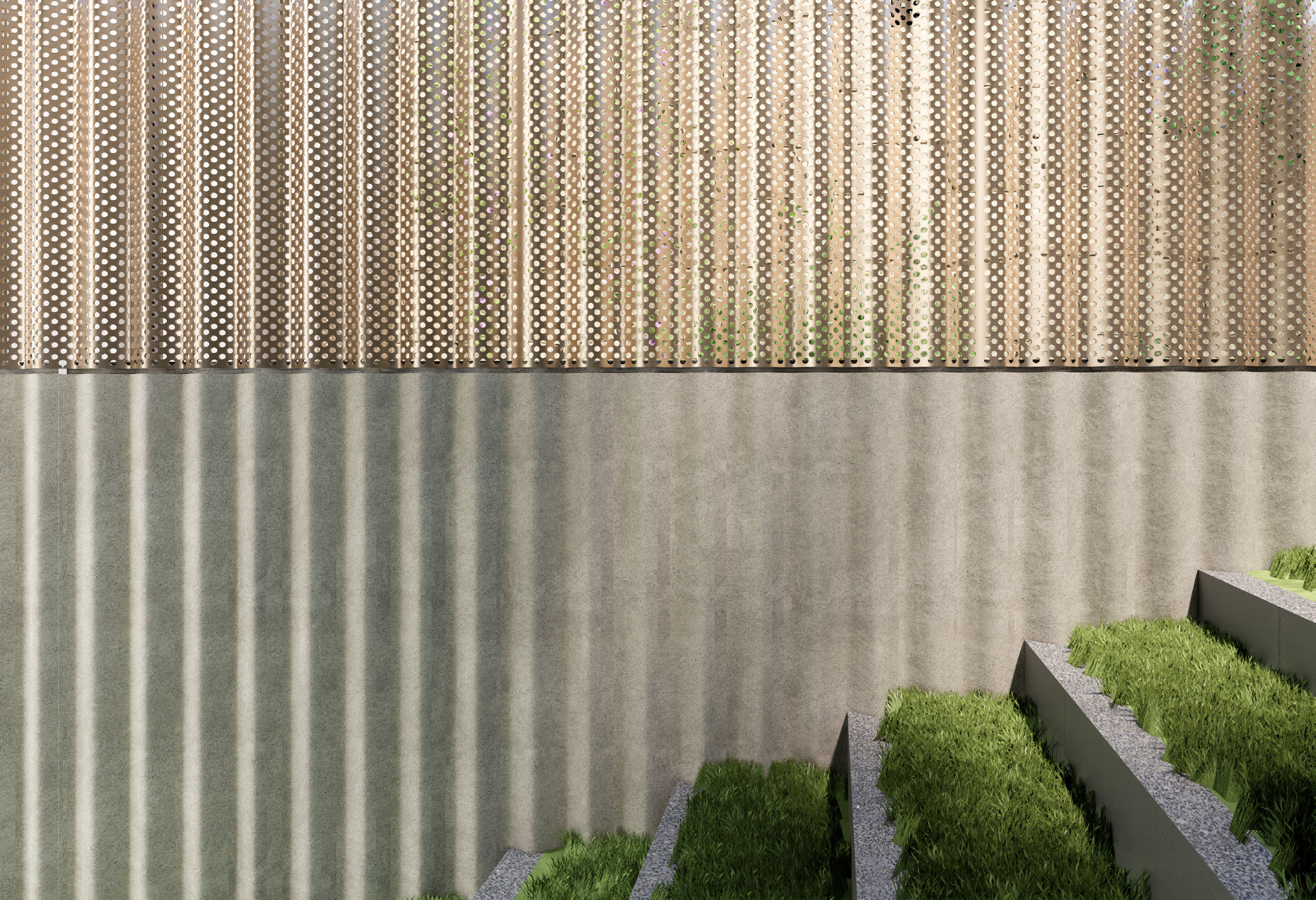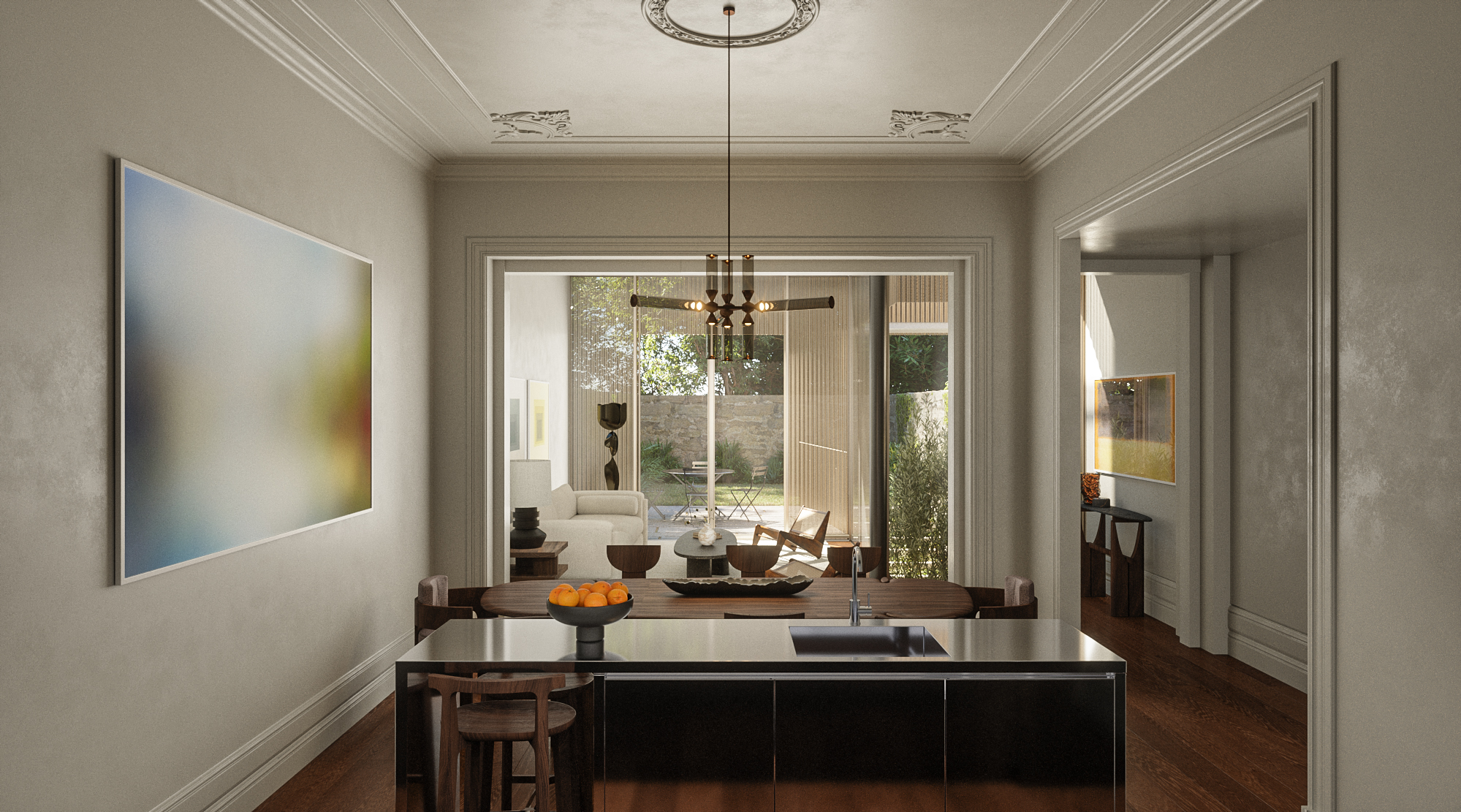Casa Duque
Porto, Portugal
Residential Apartments
Size 4,150 Square Feet
Completion 2025
Porto, Portugal
Residential Apartments
Size 4,150 Square Feet
Completion 2025
This unique townhouse, built in 1913, is being transformed into four exquisite, one-of-a-kind units. The project seamlessly combines Porto’s architectural heritage with a refined modern aesthetic. The front façade has been meticulously restored to highlight its original plaster walls, intricate moldings, and graceful arches, while a contemporary addition at the back provides an elegant, innovative contrast. Inside, a grand central staircase crowned by a magnificent skylight connects all units and fills the interior with natural light. Each apartment is outfitted with state-of-the-art kitchens, luxurious bathrooms, and central heating and air conditioning, providing comfort and sophistication tailored to modern living.
The largest unit, a duplex occupying the lower two levels, offers an expansive open-plan living, dining, and kitchen area that opens onto a landscaped backyard with a private terrace and barbecue area. This duplex includes two ensuite bedrooms and a versatile study that can double as a third bedroom, as well as a secluded den on the lower level, with private backyard access on both floors, creating a seamless indoor-outdoor flow. The second floor features a studio apartment facing the street, complete with its own balcony and a separate storage area, ideal for a single resident or couple, while a one-bedroom unit at the back of the same floor includes a private terrace overlooking the backyard, providing a quiet retreat in the heart of the city. Finally, the two-bedroom penthouse unit on the top floor boasts balconies at both the front and back, capturing sweeping views and ample natural light. This Porto townhouse project marries classic Portuguese design with contemporary elegance, resulting in a residence that honors the city’s architectural past while embracing the needs of today’s discerning residents.
![]()
![]()
![]()
![]()
![]()
![]()
![]()
![]()
![]()
![]()
The largest unit, a duplex occupying the lower two levels, offers an expansive open-plan living, dining, and kitchen area that opens onto a landscaped backyard with a private terrace and barbecue area. This duplex includes two ensuite bedrooms and a versatile study that can double as a third bedroom, as well as a secluded den on the lower level, with private backyard access on both floors, creating a seamless indoor-outdoor flow. The second floor features a studio apartment facing the street, complete with its own balcony and a separate storage area, ideal for a single resident or couple, while a one-bedroom unit at the back of the same floor includes a private terrace overlooking the backyard, providing a quiet retreat in the heart of the city. Finally, the two-bedroom penthouse unit on the top floor boasts balconies at both the front and back, capturing sweeping views and ample natural light. This Porto townhouse project marries classic Portuguese design with contemporary elegance, resulting in a residence that honors the city’s architectural past while embracing the needs of today’s discerning residents.









